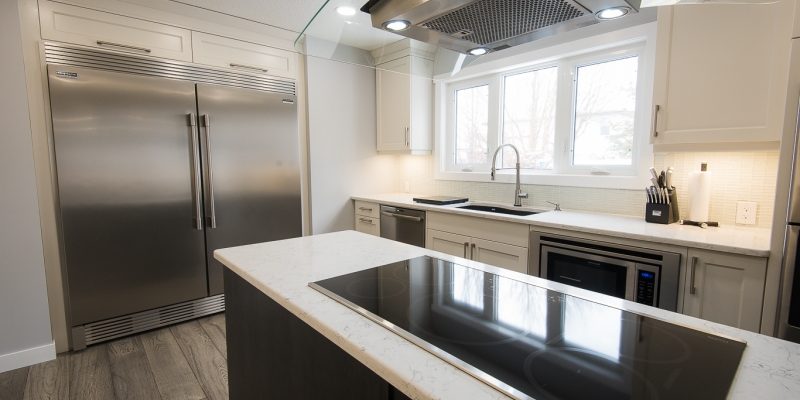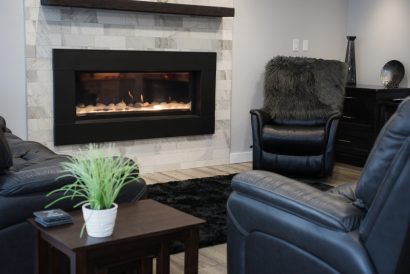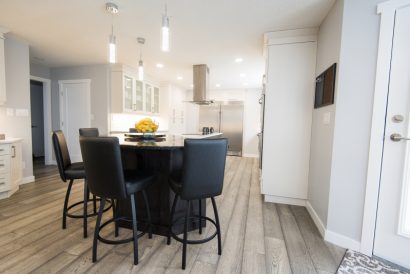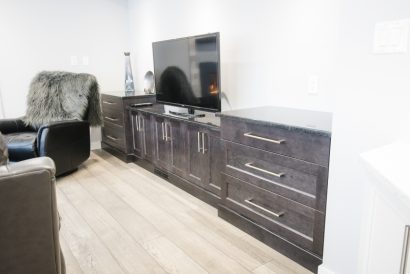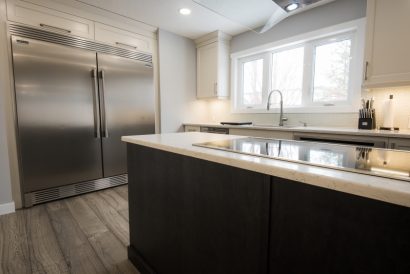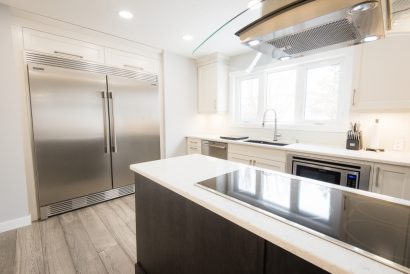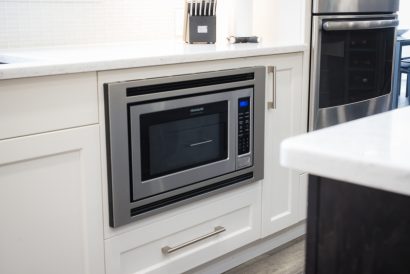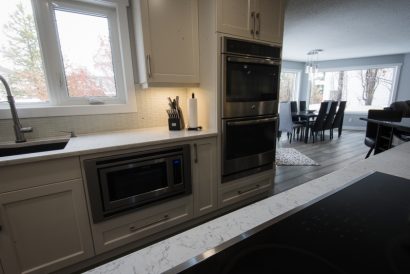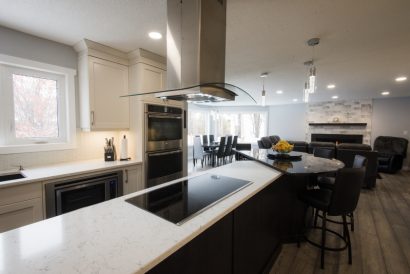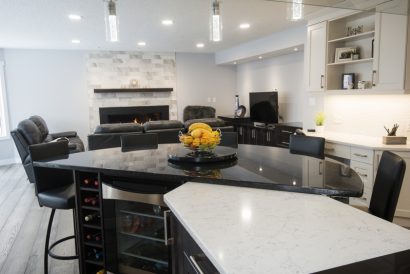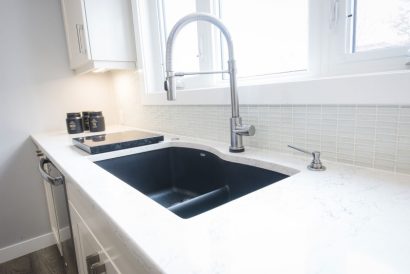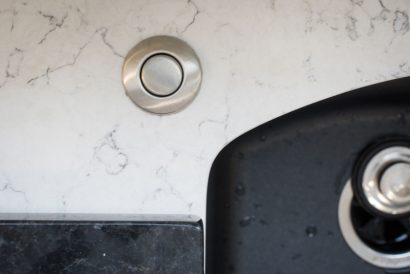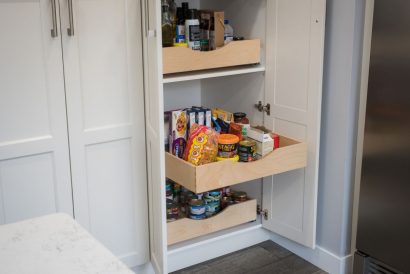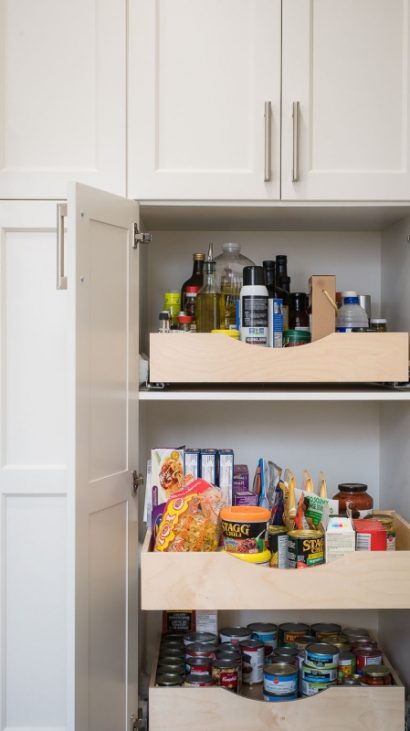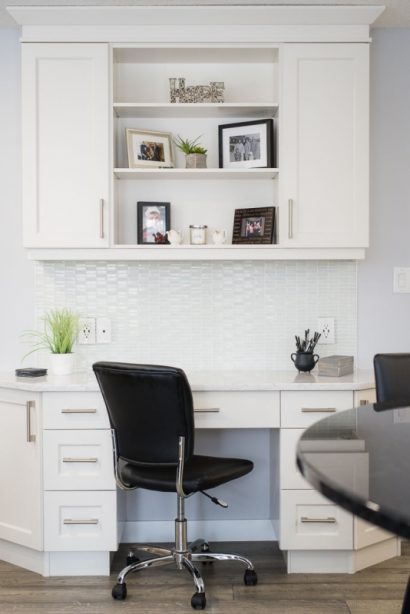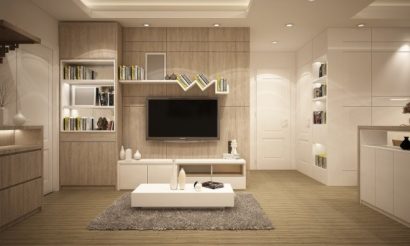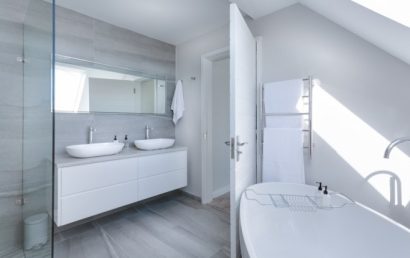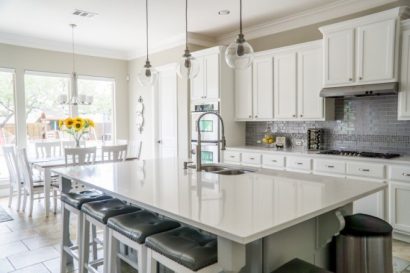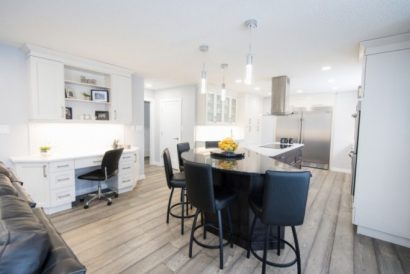Background: Jacky and Derek have lived in the house since the early 90’s. The home included a typical oak trim package, and original kitchen that included an island with a raised eating bar. The sink was located in the island and the raised eating bar encroached on the counter space. This made for an awkward design and little space for meal prep.
Need: Derek and Jacky wanted space and functionality. Looking for a seamless integration between the living room and kitchen, they looked to Titan Construction for help.
Solution: Rather than compromising space, we removed a wall located between the original kitchen and the underutilized dining room creating a spacious open concept kitchen, living, and dining area. All of the trims and interior doors were changed out for a modern clean look.

